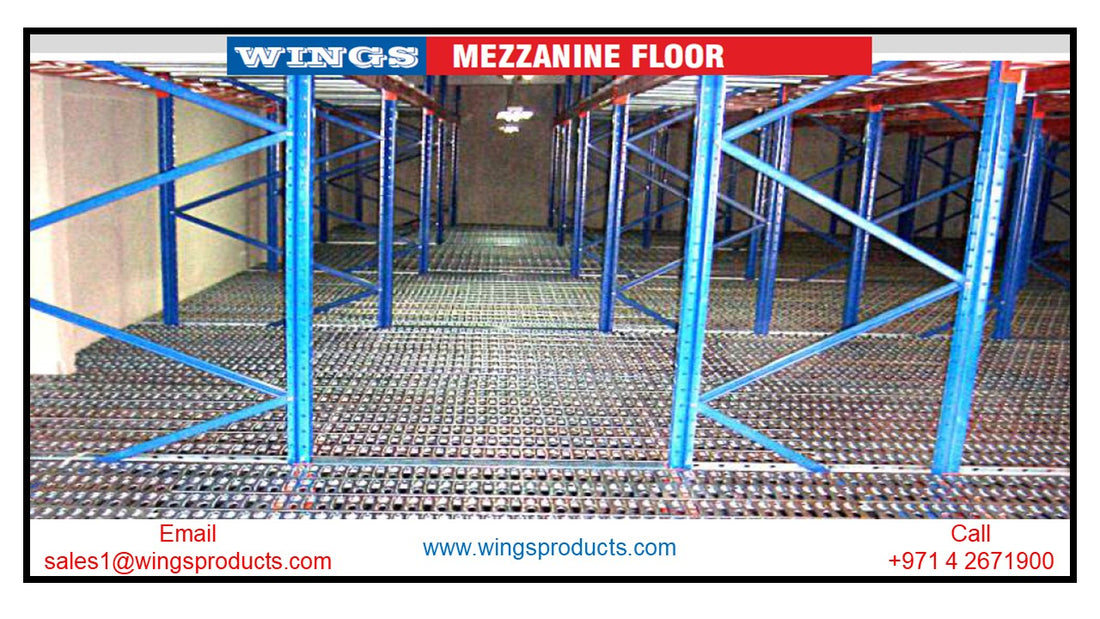Mezzanine definition
A mezzanine is an intermediate level or levels between the floor and ceiling of any floor as per the International Building Code. The word “Mezzanine” comes from the Italian word “mezza” which means "half" or "middle".
Types of mezzanine floors
Mezzanine floors are built in warehouses, stores, offices, factories and even homes where the ceilings are high. Mezzanines are built to increase the usable floor space in a building without a need to add onto the building itself. They can be mostly made of steel, wood or concrete. Most industrial mezzanines incorporate high-strength steel for easy assembly within a building structure. Industrial mezzanines can be accessed by steel mezzanine stairs.
Steel mezzanine
Steel mezzanines are a common type of mezzanine construction for warehouse storage, and other industrial spaces. Steel construction offers high strength for a durable and safe structure. Steel mezzanines can be designed to be free standing structures with bolt-together construction for easy to assembly inside an existing building. This makes steel the best choice for adding a mezzanine floor to an existing space.
Rack mezzanine
A rack mezzanine is a storage or warehouse floor designed using the storage rack system as the main structural support for the mezzanine. This type of support structure can help save money and space since the supports are used for both the rack and the mezzanine floor.
Racking and shelving experts may integrate a multi-floor tier mezzanine structure into the rack system. This will help improve functionality for the storage space and can provide easier access to items.
What is a mezzanine floor made of?
Mezzanine floors are usually made up of a combination of steel, concrete, wood, stainless steel, or even fiberglass. Mezzanine floor construction depends on the type and use of the mezzanine. Steel and concrete are the most common types of mezzanine construction. Sometimes you may require corrosion resistant materials such as stainless steel.
Mezzanine floor decking may be made of steel or concrete. Steel gratings provide resistance against slipping whereas concrete decks are the most durable for heavier industrial applications.
Additions to a mezzanine platform
Common additions to a mezzanine platform include guardrails, handrails, safety gates and staircase. These additions can be powder-coated for a durable finish that will last many years. Or they may be made of stainless steel, aluminum or other materials to best suit your needs.
Tips for building a mezzanine
Building a mezzanine requires design, engineering, and manufacturing expertise to ensure a safe and durable mezzanine system. When deciding to install a mezzanine, follow a few simple tips to make sure you install the right system for your needs.
- Consult a specialized mezzanine designer and manufacturer for your requirements
- Understand the specific requirements for your mezzanine usage such as the weight of the items to be stored and whether it will be exposed to water or chemicals
- Make sure to account for a staircase when considering the layout of your mezzanine
- Understand your budget and insurance requirements for the mezzanine before exploring options for materials
Final points on what is a mezzanine floor
Mezzanine floors can be a great addition to many industrial and commercial work spaces to increase the usable floor space within the building. Mezzanine work platforms can also help to improve workflow and efficiency in a production environment. For many workplaces, installing a mezzanine floor can be a cost effective option to add usable space to the workplace without requiring a costly building addition.
Mezzanine FAQs
What is the difference between a balcony and a mezzanine?
A mezzanine is an intermediate sub-floor between to two main floors of a building while a balcony is an extendable structure extending from the building. A mezzanine is used to add space within the building while a balcony is primarily used to overlook another area.
What is the difference between a loft and a mezzanine?
A loft is a space directly under the roof of a house or other building which may be used for living space or storage and is usually open to the floor below. A mezzanine is an intermediate sub-floor between two main floors of a building.
